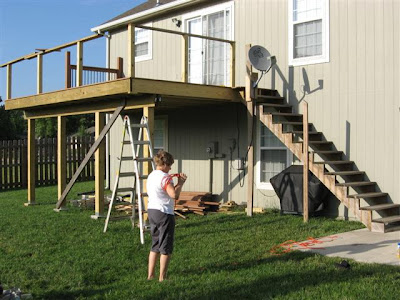Finally got the skirting all up. Still need to do some handrails,
cleanup on the posts, and a permanent post under the steps.
Friday, May 7, 2010
Tuesday, April 20, 2010
Thursday, March 18, 2010
maybe nearing an end!
Ok, so I haven't finished describing all the steps in-between but I'm making the preparations to finish this deck! I need to put up the fascia, reinforce (to straighten it up) a post on the stairs, and put in a permanent support post under the stairs. I'll make sure once it is all done to finish up this blog, so maybe somebody someday will find it useful. I just figure if I spend a bunch of time writing when I should be working on it, I might get in some marital "hot water".
Thursday, October 1, 2009
Possible decking layouts
Ok, so I'm jumping around a bit, but here are the possibilities I drew up. As you see, I didn't go with any of these. The first one was the most complicated and used 2 colors of Evergrain composite.


The next two only used Redwood, but the herringbone design would have required more blocking and work on the substructure. Plus about twice as much time and effort making all of those angled miters.


While basically I went with the last one, I ended up putting three center vertical boards down and mitering the corners where they all meet to make a "box" shape on each half. I think you can see it in the pictures below.


The next two only used Redwood, but the herringbone design would have required more blocking and work on the substructure. Plus about twice as much time and effort making all of those angled miters.


While basically I went with the last one, I ended up putting three center vertical boards down and mitering the corners where they all meet to make a "box" shape on each half. I think you can see it in the pictures below.
Saturday, September 12, 2009
Custom Gate
Yes it sags a little already. I didn't account for a 2 year old hanging on it. This is all made with the same Evergrain Redwood Composite material that I used for the rails. I used the same black aluminum balusters as well. I think I should have used a more sturdy hinge or maybe used some sort of metal plate on the bottom to keep it from sagging the way it does now.
Sunday, September 6, 2009
Decking Layout
Saturday, September 5, 2009
Design - Substructure
I thought that I would start with a 12x20 standard design. Which it turns out, is how I finished. In between I looked at lots of ideas. Half octagons, small protrusions for seating, 15x20. In the end, 12x20 worked out best for both the space we wanted and the construction that we thought we could take on.
Here is the design that I came up with using the deck building application on Lowes website
Lowe's Design PDF
After talking with the contractor sales guy at Trendel Lumber (who just happens to be my neighbor) we decided on a similar joist structure, but with a cantilever so that we only needed 4 posts.
This is what the substructure looks like now.
.jpg)
Here is the design that I came up with using the deck building application on Lowes website
Lowe's Design PDF
After talking with the contractor sales guy at Trendel Lumber (who just happens to be my neighbor) we decided on a similar joist structure, but with a cantilever so that we only needed 4 posts.
This is what the substructure looks like now.
.jpg)
Subscribe to:
Posts (Atom)





.jpg)